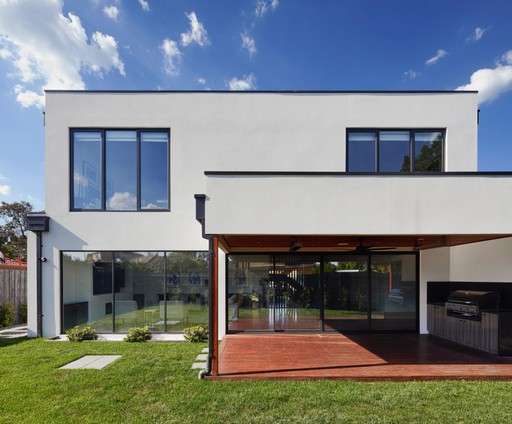This project is an addition to SUFI, a commercial project we worked on before. The layout and design has a very contemporary and open feel to it. A strong circulation axis creates a very interesting and focused connection from the front entry and work areas. The design of the ceilings and soffits, along with lighting, creates a very unique and dramatic work environment.
The project houses the following spaces:
1. Board room
2. Training rooms
3. Executive offices
4. Open cubicles
5. Internal group meeting areas
6. Break room
7. Supporting storage and server rooms
8. Lounge area: the lounge area extends outdoors into a very modern landscaped sitting and recreational area.











